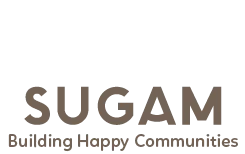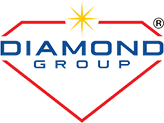















Description
Niavara Project – Detailed Overview
Project Overview & Location
Niavara is a luxury, under‑construction residential tower by Sugam Homes (in collaboration with Diamond Group), located at 7 Convent Road, Entally, Central Kolkata (pin code: 700014). It’s a single tower rising G+32 floors on approximately 1.78 acres of land, with 75% of that as open space.
Units & Configuration
• Total units: 118 apartments
• Layouts available:
- 3 BHK flats: Super built-up ranges from ~1,512 to ~2,035 sq ft (carpet sizes as low as ~964 sq ft)
- 4 BHK flats: Super built-up between ~2,506 to ~2,513 sq ft
- A few duplex options with 4,046–5,156 sq ft built-up and prices around ₹5–6 Cr
Pricing & Possession
• 3 BHK starting price: ~₹2.55 Cr
• 4 BHK starting price: ~₹3.76 Cr
• Premium duplexes: ₹5–6 Cr
• Possession expected by September 2028
Amenities & Lifestyle Perks
• Three‑sides open architecture, sky‑kissing balconies on every bedroom
• Cabana area, water‑body, garden sitting, terrace party deck, library, meditation zone, indoor games room, barbeque zone
• IGBC Platinum pre-certified smart green homes (solar power, sewage treatment plant, organic waste converter)
• Exclusive elevators, standby generator, two levels of car parking, electric car charging, 24/7 security, CCTV, piped gas
Specifications & Construction Quality
• RCC frame, AAC Blocks/bricks, gypsum/POP finishing, weather-proof paint
• Vitrified/anti-skid tiles, polished flush main doors, aluminum/UPVC windows
• Kitchens: granite platform, stainless sink, tiled backsplash, anti-skid flooring
• Toilets and utility areas: high-grade ceramic/vitrified tiles, reputed modular switches
Connectivity & Surroundings
• Moulali Crossing ~400 m
• Calcutta Boys’ School ~500 m, St James School ~1.3 km
• Park Street ~2.2 km, New Market ~2.3 km, Sealdah Station ~1.2–2.5 km
• Apollo Gleneagles Hospital ~6.1 km
• Excellent road links, proximity to local trains and metro
Developer Credentials
• Sugam Group: 35+ years, 25+ projects, 3 million sq ft delivered, 7,000+ residents, 30+ national awards
• Diamond Group: Co-developer with decades of experience
Summary Table
|
Aspect |
Details |
|
Location |
7 Convent Road, Entally, Central Kolkata |
|
Land Area |
~1.78 acres (75% open) |
|
Tower |
1 tower, G+32 floors |
|
Units |
118 apartments (3 BHK, 4 BHK, duplexes) |
|
Size |
3 BHK: ~964–2035 sq ft; 4 BHK: ~2506–2513 sq ft |
|
Price Range |
3 BHK: ₹2.55 Cr onward; 4 BHK: ₹3.76 Cr onward; Duplex ~₹5–6 Cr |
|
Possession |
September 2028 |
|
Amenities |
Green certifications, wellness & leisure zones, smart infrastructure |
|
Specs |
High-quality finishes & materials, modern fixtures |
|
Connectivity |
Excellent—schools, shops, transport within 2–3 km |
|
Developer |
Sugam Homes + Diamond Group |
Final Thoughts
Niavara doesn’t just whisper luxury—it roars it. If you're not just buying a home but a lifestyle statement, this one's stacking up. Just be ready for the premium price tag and the wait till 2028. Worth it if you want to live in the sky above central Kolkata—green, smart, and unapologetically posh.
Niavara – Project FAQs
What is Niavara?
Niavara is a high-rise residential project located in Central Kolkata. It offers 3 and 4 BHK apartments in a single G+32 tower, with a mix of regular, duplex, and penthouse options.
Know More : Niavara
Where exactly is it located?
Niavara is at 7 Convent Road, Entally—within walking distance of Moulali Crossing. It connects easily to Sealdah Station, Park Street, and the Maa Flyover, making daily travel and access to central areas straightforward.
Location : https://maps.app.goo.gl/4FLnR2zFcGxaF5Xe7
Who is building this project?
The project is a collaboration between Sugam Homes and Diamond Group, with architecture by Ricardo Bofill Taller de Arquitectura—a globally recognized design firm.
Architect Vision : https://youtu.be/3Lqw_mYTTyk?si=hcQR4za86pnKiYso
What are the apartment sizes and configurations?
• 3 BHK units: ~964 to ~1,512 sq.ft.
• 4 BHK units: ~1,531 to ~2,578 sq.ft.
Duplexes and penthouses are also available in select configurations.
Note: All sizes refer to built-up area.
Brochure : Download Brochure
When is possession expected?
Construction is ongoing. Possession is currently projected by late 2027 to mid-2028, depending on the unit.
Check RERA : https://rera.wb.gov.in/project_details.php?procode=15030000000002
Is Niavara registered with RERA?
Yes. The project is RERA-registered: WBRERA/P/KOL/2023/000142
How many homes are there in total?
Niavara has around 118 units across a single tower.
What’s the open space ratio?
Approximately 70% of the land area is planned as open space, including terraces, garden zones, and water features.
What amenities are provided?
Amenities include:
• Rooftop party terrace and cabana seating
• Indoor gym, yoga zone, and library
• Children’s play area
• Banquet space
• Waterbody and meditation garden
• EV charging, parking for residents and guests
• Security systems with video door phones
All amenities are spread across the ground level, rooftop, and podium deck.
Know More : niavara.sugamhomes.com
Is the project environmentally certified?
Yes. Niavara is IGBC Green Homes Platinum Pre-certified. It includes eco-conscious features like solar panels, sewage treatment, and waste management systems.
How is the connectivity to major parts of Kolkata?
• 400m to Moulali Crossing
• ~1.2 km to Sealdah Station
• ~2.2 km to Park Street
• ~3.4 km to Maa Flyover
Public transport options like autos, buses, and metro are easily accessible.
Connectivity : https://maps.app.goo.gl/4FLnR2zFcGxaF5Xe7
What’s the starting price?
As per current listings:
• 3 BHK units start around ₹2.55 Cr
• 4 BHK units from ₹3.75 Cr onward
Prices vary depending on unit size, floor height, and view.
Is financing available?
Yes. Home loans are approved by major banks. Construction-linked payment plans are available at the time of booking.
Is Niavara suitable for joint families or multigenerational living?
Yes. The layouts include spacious living-dining areas, multiple balconies, and attached baths for each bedroom. Some 4BHK and duplex units are designed to accommodate larger families.
Energy efficient & Gas emissions
Documents files
Detail
-
Type:
Apartment -
County:
India -
City:
West Bengal -
PIN code:
700014 -
Area:
More than 1200 sqft -
Area:
3 BHK I 1512 - 2035 sqft -
Bedrooms:
3 -
Bathrooms:
2 -
Sale price:
₹ 25500000 -
Ownership:
Builder -
Floor:
G + 32
Outdoor amenities
Distances
-
Metro: Esplanade m
-
Bus: Park Street ~2.2 km, New Market ~2.3 km, Sealdah Station ~1.2–2.5 km m
Plan image

Facebook comments
Similar properties

₹1,50,00,000
For SaleMerlin Avana
3 BHK Luxury Apartment in Tollygunge, Kolkata
- 2 Bathrooms
- 3 Bedrooms
- 894-1193 sqft Area

₹1,71,00,000
For SaleMerlin f residency
4BHK Apartment in Gopalpur, Kolkata
- 2 Bathrooms
- 4 Bedrooms
- 4 BHK I 1400 - 1570 Sq.ft Area

₹2,55,00,000
For SaleAVENIDA
3BHK,Luxurious Semi-Furnished Apartment,TATA Housing, Action Area–II, NewTown, Kolkata
- 3 Bathrooms
- 3 Bedrooms
- 1715 Area

₹2,10,00,000
For SaleBhawani Inara
4 BHK Apartment in Newtown, Kolkata
- 3 Bathrooms
- 4 Bedrooms
- 4 BHK I 2355 Area






Reviews
No reviews found, be the first!
Write a Review
Please login or register to write your review